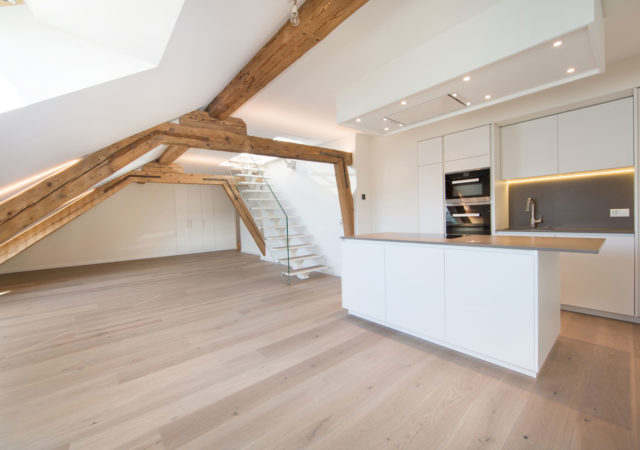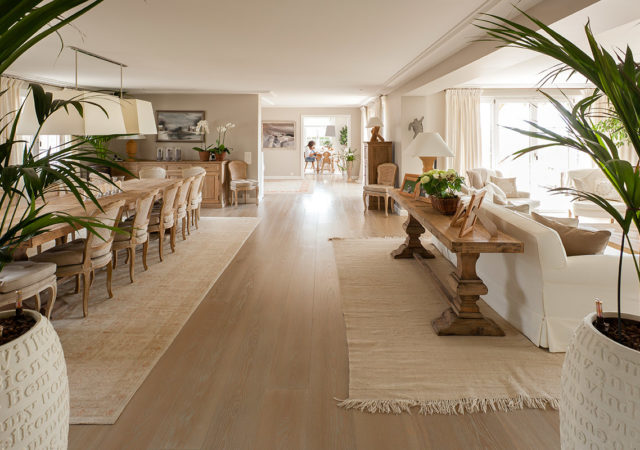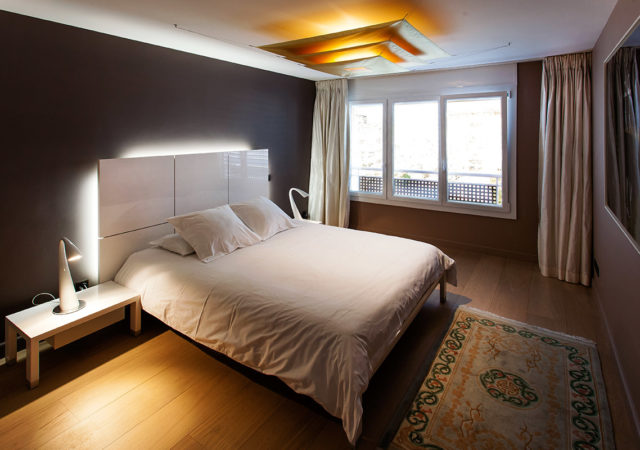Building expansion by the creation of 100 square meters of commercial surface on an outdoor courtyard on the ground floor
Creation of additional 100 square meters of commercial space in the basement
Total renovation of existing offices on the ground floor
Demolition of slab in the courtyard above the basement
Cellars demolition
Total demolition of ground floor office spaces (stripped bare)
Reconstruction of the slab on the ground floor, with creation of 4 light shafts for natural lighting in the basement
Creation of the ground floor extension
- New structure, masonry, etc.
- High performance thermal insulation
Creation of a stairwell for access to the commercial area created in the basement
Complete remake of all the surfaces – creation of 3 office spaces
- Renovation of floors (polished concrete and flooring)
- Carpentry, layout
- Painting of walls and ceilings
- Stone stripped bare


